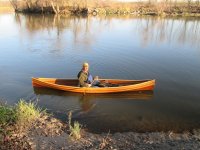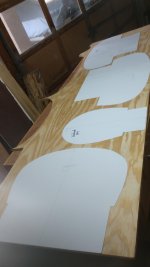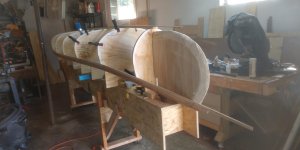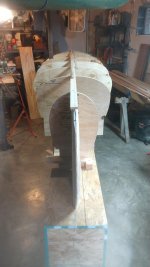-
Happy National Bacon Day! 🐖🔪🔥🥓
You are using an out of date browser. It may not display this or other websites correctly.
You should upgrade or use an alternative browser.
You should upgrade or use an alternative browser.
Wee Lassie 2 Build
- Thread starter PeteStaehling
- Start date
I am thinking about how to lay out the cuts on the sheet goods. The forms and strong back are all going to be from the same stuff, most likely 1/2" MDF. Looking at various pictures even from the same sources it seems that the length of the strong back varies. Some make it full length and some a little shorter than the overall length of the canoe. Is there a big advantage to one way over the other? I am planning to make my strong back out of 4'x6"x6" box sections so I will probably be adding a short section to make up the extra length.
The Wee Lassie 2 is 13' 6" overall, so I figure three 4' sections may be too short at 12', leaving 9" of overhang on each end. That seems like it may be too much, right? I think I have seen recommendations of lengths from something close to that to full length. The feather book shows 6" shorter than OAL. So is it reasonable to skip adding another section just go as short as 12'? If not is there an advantage to going less than full length?
I am guessing that I am probably making more of this than necessary and that all that matters is good accurate positioning and reasonably solid mounting.
The Wee Lassie 2 is 13' 6" overall, so I figure three 4' sections may be too short at 12', leaving 9" of overhang on each end. That seems like it may be too much, right? I think I have seen recommendations of lengths from something close to that to full length. The feather book shows 6" shorter than OAL. So is it reasonable to skip adding another section just go as short as 12'? If not is there an advantage to going less than full length?
I am guessing that I am probably making more of this than necessary and that all that matters is good accurate positioning and reasonably solid mounting.
It depends on your forms
if your forms hang lower than the top of your strongback then your strongback should be shorter to clear your strips near the sheer line
if your forms hang lower than the top of your strongback then your strongback should be shorter to clear your strips near the sheer line
I use this old tool for sheet layout: http://delphiforfun.org/programs/cutlist.htm
It's more math project than woodworking software and the GUI is a little quirky, but it suits my needs perfectly.
As to your strongback and assuming you will build more than one boat, I'd be more inclined to make one 8' section and then another, custom length to accommodate your current, diminutive vessel. Fewer joints.
It's more math project than woodworking software and the GUI is a little quirky, but it suits my needs perfectly.
As to your strongback and assuming you will build more than one boat, I'd be more inclined to make one 8' section and then another, custom length to accommodate your current, diminutive vessel. Fewer joints.
I use this old tool for sheet layout: http://delphiforfun.org/programs/cutlist.htm
It's more math project than woodworking software and the GUI is a little quirky, but it suits my needs perfectly.
As to your strongback and assuming you will build more than one boat, I'd be more inclined to make one 8' section and then another, custom length to accommodate your current, diminutive vessel. Fewer joints.
The reason for the extra joints was to get the pieces short enough to go through an attic hatch for long term storage.
I built a 16' Wabnaki and I made my strong back 16 foot. If I would've raised my forms higher I wouldn't have had to cut the ends of my strong back off. The end of my shear strips wouldn't clear the stongback. It was no big deal tho. Saws all made short work of that. But storing it is a concern. I've got the canoe sitting on it right now. When I build a new shop, hopefully this spring, I'm hoping to hang it from the ceiling out of the way. I hope the before and after pics help.
I'm going to be watching your Wee Lassie build because my wife's wanting a solo canoe of her own. Thank God! She's such a front seat driver.
Roy
I'm going to be watching your Wee Lassie build because my wife's wanting a solo canoe of her own. Thank God! She's such a front seat driver.
Roy
Attachments
The reason for the extra joints was to get the pieces short enough to go through an attic hatch for long term storage.
Right - forgot that criteria.
Have you received the plans yet ? They should tell what you need for Strongback length.
Also if they are the Mushroom type, or shearline level with the strongback top.
Yes, I have the plans. They show a 13' strongback with the shear strip just clearing the end. It seems as if it certainly could be shorter. The book shows a different setup and more detail. It shows the forms a little taller and a full length strongback. The book also seems to have an incorrect length measurement on the drawing that shows the strongback. It clearly labeled the overall length as 13' 6" and shows an obviously full length strongback labeled as 13' in the drawing. The books shows forms just a little taller and with cutaways at the shear unlike the plans. The plans are actually kind of vague leaving a bit of reading between the lines while the book is more clearly spelled out.
So that leaves at least two different choices, maybe three.
- A 13' strongback with the exact form dimensions in the plans. I propose that going shorter may be possible without issue.
- A 13' 6" full length strongback with the form dimensions on the plans with the height modified to the height shown in the book. I propose that going shorter on the strongback may be possible without issue.
- I have to wonder why it wouldn't be fine to make the base of the forms level with the shear at station #6 and use a short enough strongback that it is out of the way when applying the strips. It would seem like it would save a little ply or MDF both in the forms and in the strongback, but then I wonder if it is a good idea why it isn't common practice. Am I missing some reason that is a bad idea?
I don't have Mac's book in front of me.
Here is a pic of a lower ( Non Mushroom style build ) The top of the forms are less than 16" tall. The shearline runs a little above the strongback in the middle. As the shear gets closer to the ends, the shear actually drops below the top of the strongback.
This method requires the strongback to be a certain length, give or take some.
The Mushroom style is built entirely above the strongback. They also require more wood for the forms.

I just ran across a pic of me in my Son's Iowa Traveler. Quite similar the Mac's Wee Lassie II, only longer .

Here is a pic of a lower ( Non Mushroom style build ) The top of the forms are less than 16" tall. The shearline runs a little above the strongback in the middle. As the shear gets closer to the ends, the shear actually drops below the top of the strongback.
This method requires the strongback to be a certain length, give or take some.
The Mushroom style is built entirely above the strongback. They also require more wood for the forms.

I just ran across a pic of me in my Son's Iowa Traveler. Quite similar the Mac's Wee Lassie II, only longer .

Edited to correct a number of errors. Sorry for any confusion.I don't have Mac's book in front of me.
Here is a pic of a lower ( Non Mushroom style build ) The top of the forms are less than 16" tall. The shearline runs a little above the strongback in the middle. As the shear gets closer to the ends, the shear actually drops below the top of the strongback.
This method requires the strongback to be a certain length, give or take some.
The Mushroom style is built entirely above the strongback. They also require more wood for the forms.
So I take it from that the definition of mushroom style is that the shearline is entirely above the strongback. As best I can tell from the sketches on the plans and drawings in the books that is the case for both (barely).
There are discrepancies between the two and inconsistencies or differences within the book's drawings.
The station spacing is slightly different between the book and the plans. In the book the spacing is 12" on the stern half and 13" on the bow half Which would yield a 13' boat despite the boat being listed as 13' 6"). On the plans the bow spacing at 13" and stern spacing at 12-1/2".
In the book the drawing shows the building board setup labeled as 13' (which seems right based on the shorter spacing), but pictures it as full length. Right under that shows the view of the boat with the LOA as 13' 6" (which would be about right with the longer spacing). So the two views do not agree with each other. I guess if I want a 13' 6" boat I can use the spacing shown on the paper plans.
It seems like maybe there have been 13' and 13' 6" versions and the book shows only some parts of each due to editing errors.
I also find it strange that the patterns they sell are different than what the book shows. A quick measure at the shear shows the height of the shear is a little different between the book and the paper plans and not consistently so. I doubt the shear is different to a large enough degree to matter, but it seems to be different between the book and the paper patterns. Kind of makes me wonder how close the curves are. I didn't check and don't plan to, but I am betting that they are not the same. If I had to guess I'd say the paper patterns are tracings from some of Mac's old patterns and the books is a later derivation from the design. I am sure a nice boat can be built from either.
Tom at Feather Canoes has been pretty responsive to email so maybe I'll pose a question or two about the book's discrepancies for clarification.
Last edited:
On another note... I think the 4' limitation on length of the strongback sections can be removed. I decided on an alternate storage location that will allow easier access (still in an attic, but over the house with a hatch that is much more easy to get long items through rather than over the shop where the hatch in in a very cramped spot). I will probably still break it down into 8' sections since it is going to be made from 8' sheet goods any way, but that way there will probably be an 8' section and a 5' section that bolt together instead of three or more sections. I'll still have to check, but am pretty sure 8' sections will easily go up there (I doubt a full length one would given the location of the hatch).
Me ? If the paper plans show the forms as symmetrical (the forward forms match the rear forms) I would space the forms equally fore and aft.
Trying to go Asymmetrical, I doubt you would gain much, on that small hull..
As far as your strongback, the main thing is that it is level and straight, through out the building process.
Jim
Trying to go Asymmetrical, I doubt you would gain much, on that small hull..
As far as your strongback, the main thing is that it is level and straight, through out the building process.
Jim
Me ? If the paper plans show the forms as symmetrical (the forward forms match the rear forms) I would space the forms equally fore and aft.
Trying to go Asymmetrical, I doubt you would gain much, on that small hull..
As far as your strongback, the main thing is that it is level and straight, through out the building process.
Jim
The paper plans go slightly asymmetrical with 1/2" difference per station. The books shows 1" difference per station, but that would result in a in a 13' boat and they list it at 13' 6" and show it as 13' 6" in the drawings of the complete hull.
Similar threads
- Replies
- 13
- Views
- 2K
- Replies
- 78
- Views
- 10K
- Replies
- 14
- Views
- 952
- Replies
- 23
- Views
- 5K
- Replies
- 7
- Views
- 1K



