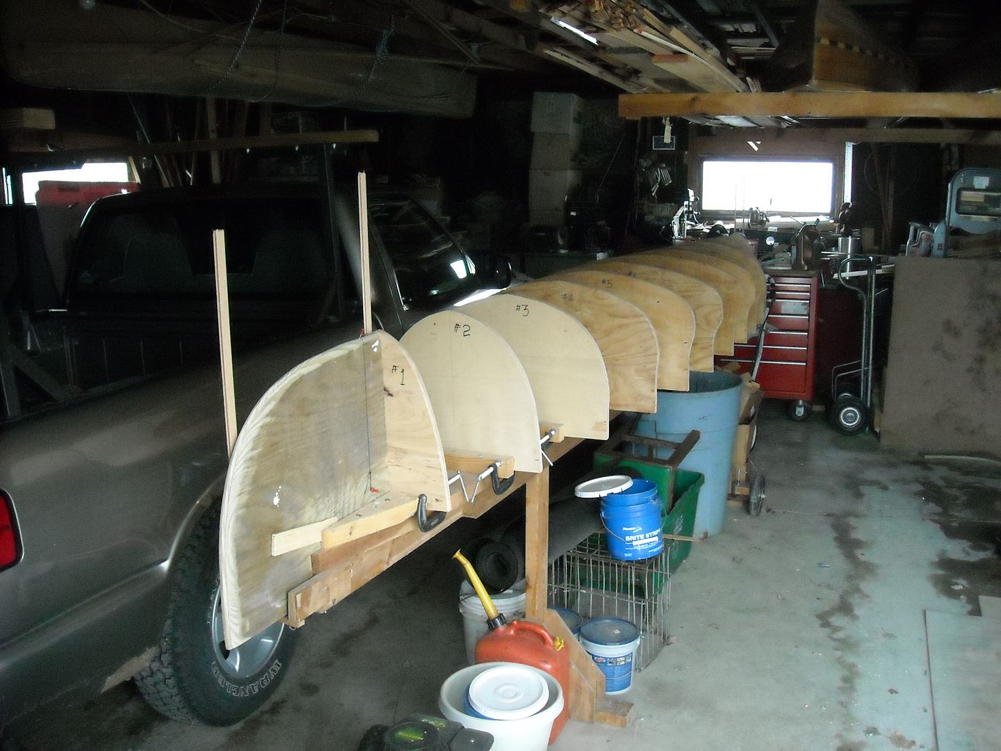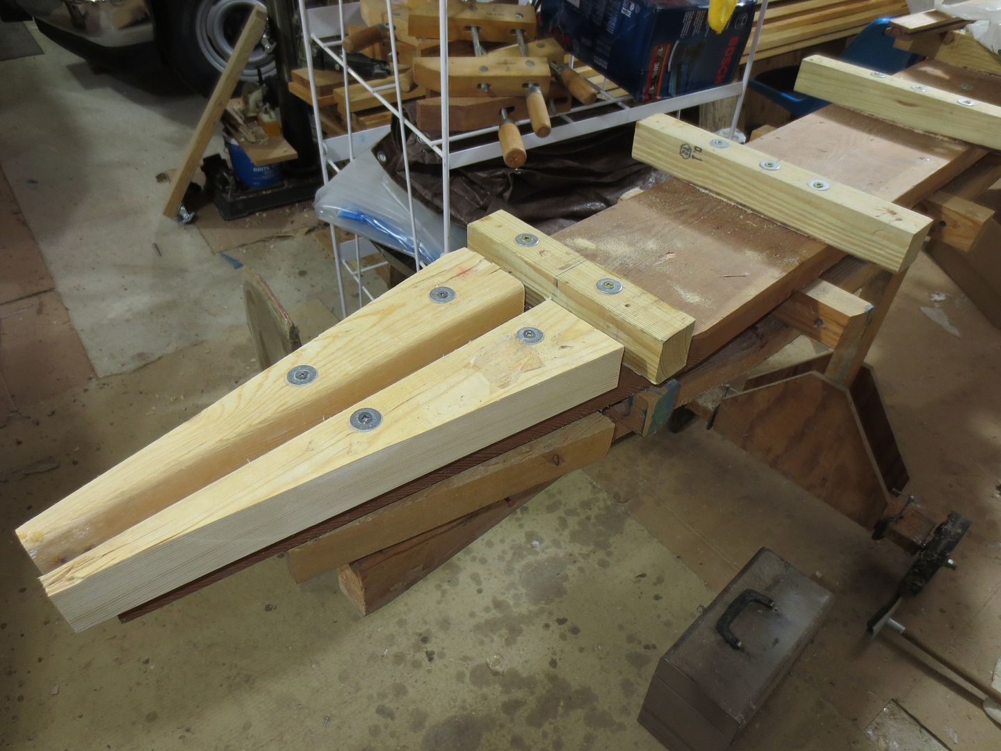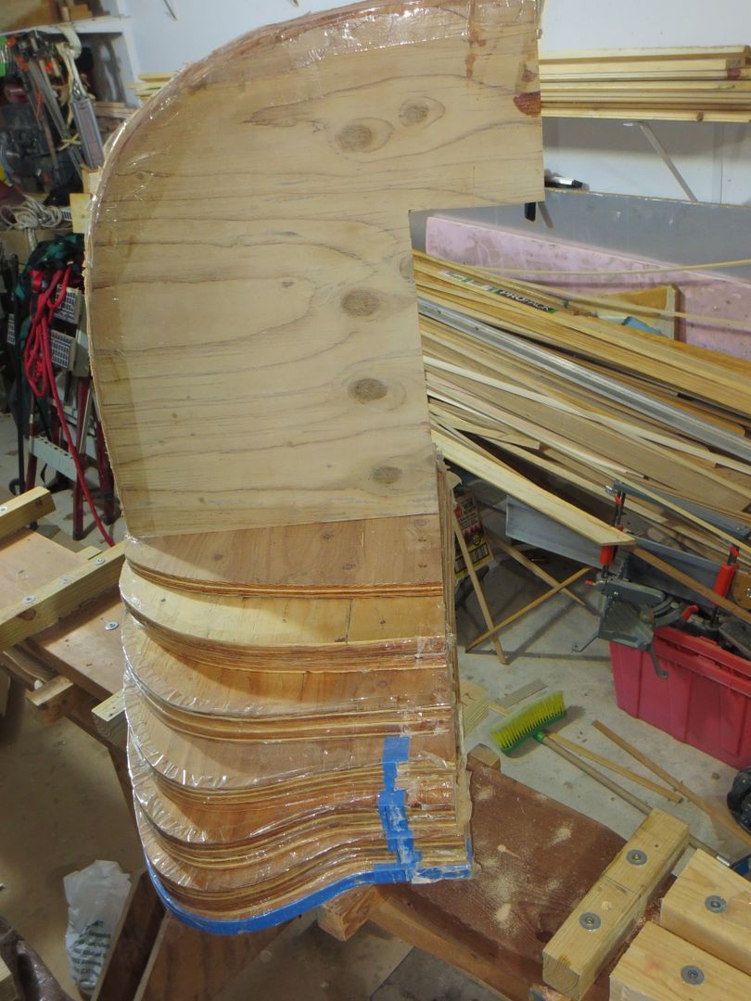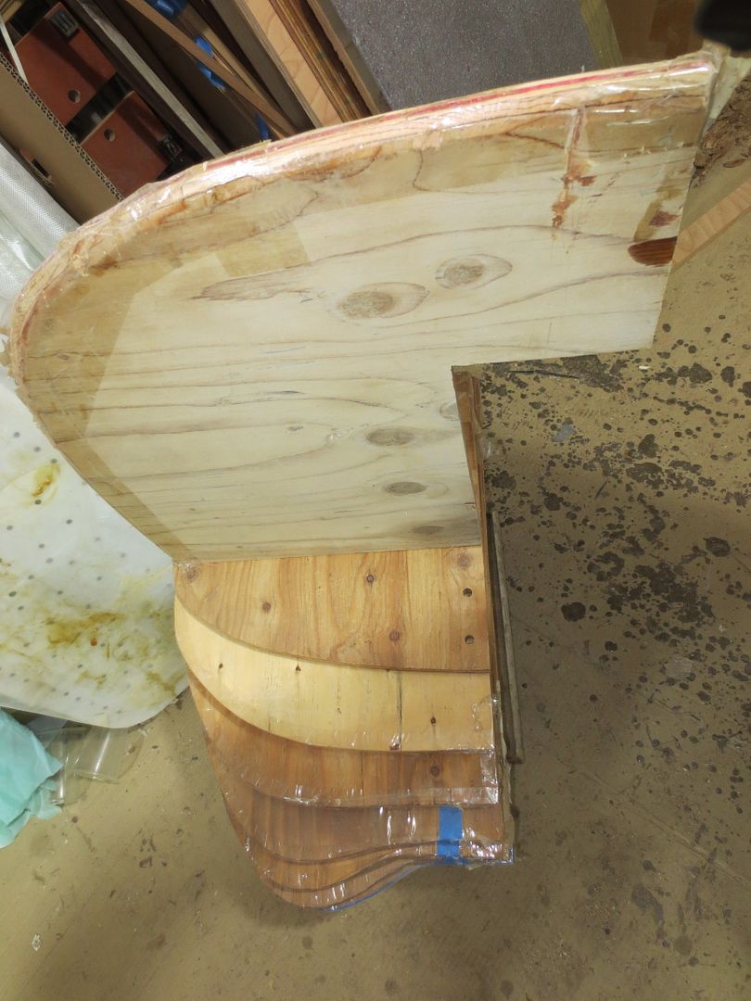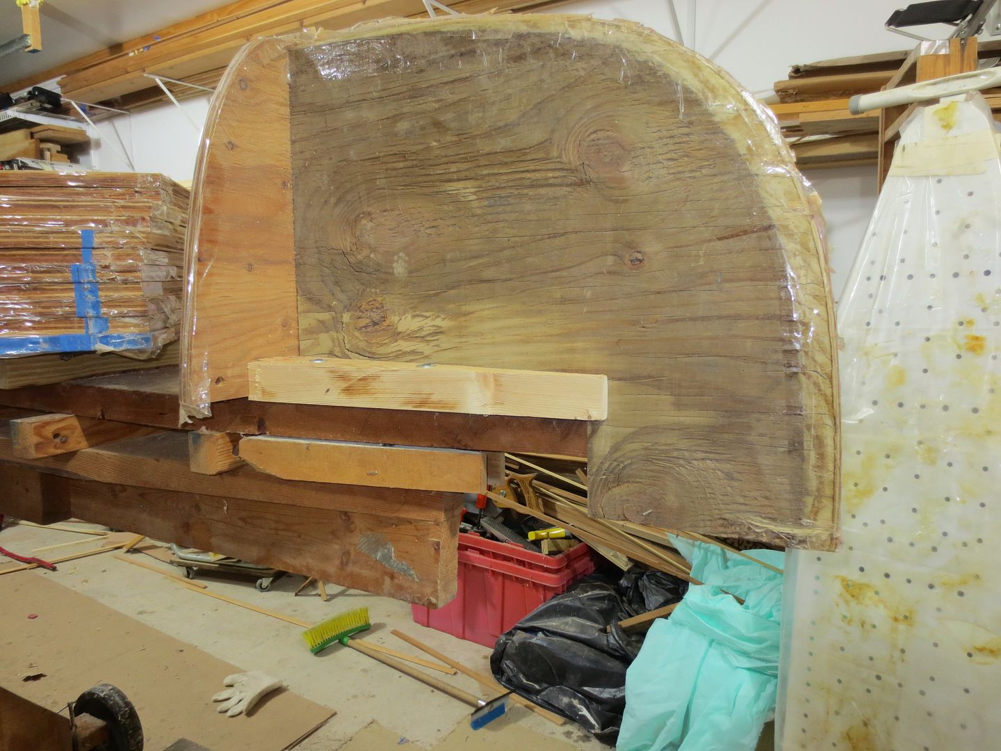I've decided to build another canoe, probably not this winter since I have another canoe project in the works, but I'd like to get forms made, strips cut and maybe thwarts and seats made so I can start building the canoe next fall.
I'm going to build a replica of the Chestnut Pal. I chose this particular boat because I want to see if it's possible for me to own only one canoe for solo and tandem. Probably not, but I thought I'd give it a shot. In my mind I want a canoe that has the looks of a wood canvas, except of course, it will be cedar strip. I plan to paint the outside a nice red, ash gunwales with scuppers that look like rib ends, Chestnut style decks and thwarts, brass stem band only for show, and maybe even a chestnut sticker on the deck. I'm not sure about the seat details yet, but I'll try to keep them somewhat authentic looking.
To those of you with more canoe building experience than I, what do you do with plans like this?
My first inclination is to make posterboard cutouts of each half station and just trace and flip onto the plywood to trace the other side. Any insights? I like how the plans for a symmetrical canoe fit on one page.
Mark

I'm going to build a replica of the Chestnut Pal. I chose this particular boat because I want to see if it's possible for me to own only one canoe for solo and tandem. Probably not, but I thought I'd give it a shot. In my mind I want a canoe that has the looks of a wood canvas, except of course, it will be cedar strip. I plan to paint the outside a nice red, ash gunwales with scuppers that look like rib ends, Chestnut style decks and thwarts, brass stem band only for show, and maybe even a chestnut sticker on the deck. I'm not sure about the seat details yet, but I'll try to keep them somewhat authentic looking.
To those of you with more canoe building experience than I, what do you do with plans like this?
My first inclination is to make posterboard cutouts of each half station and just trace and flip onto the plywood to trace the other side. Any insights? I like how the plans for a symmetrical canoe fit on one page.
Mark


