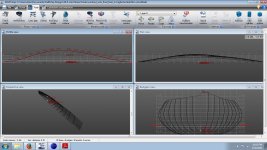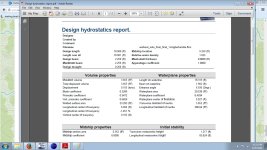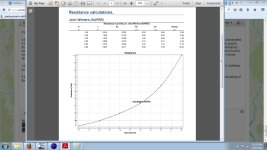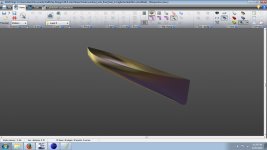Alan,
I will try to make this as simple and as clear as I can, but please don’t think I’m in any way talking down to any of you…not my intent. There are some of you out there that may have more experience than I do, so please add if you feel you can.
I started out using the drafting table and was introduced to a new thing called AutoCAD R14 way back in the 80’s. Yep, that makes me that old.
Here’s my $0.02 worth…
USES- Let’s talk about what you can do with them. You name it, you can design it. Any and everything can be designed using CAD software. I have designed items as small as a 1/8” O.D gasket up to an entire building. They are obviously very versatile. One of my colleagues even built a 3D model of the Apollo Lunar Module, down to every last fastener. The one item I have not used them for though, is designing a boat. I have never had a need to.
PROGRAMS- There are 2D programs, and 3D programs.
2D drafting is just that…2 dimensions (x, y coordinates). Some programs only have this capability, so if, for example, you were designing a canoe, you would have a top view, side view, end view, and multiple cross sections to detail the item.
3D drafting on the other hand allows you to draw in 3 dimensions (x,y,z coordinates) to develop a model. That model is then “sent” to the 2D paper layout on screen to develop the views that you want. You can still have top, side, end, and section views, but you can also add multiple orientations of your 3D model.
One of the features about a lot of these programs is that they are parametric. Para…what? Parametric is a term used to describe the ability to change a few PARAMETERS (that’s where the name comes from) within a chart or as a variable on screen to adjust the item. As an example, if you changed the length of your canoe from 16’ to 17’, a parameter could be set up so that all of the station molds adjust in spacing, or even the addition of another one. Your length of strips could then also change to accommodate this. In theory, you could just change that one parameter (length of canoe) to have every other part on the boat change to suit it. Pretty powerful stuff.
Among other things, 3D programs have the ability to export the data to other programs for use in rapid prototyping machines, CNC milling machines, injection molding machines, and many more. NASA is developing machines to take into space with them to “3D print” parts in case of failure, instead of carrying multiple spares. All they need is the 3D file in a hard drive.
LEARNING CURVE- One can learn to perform basic functions within a 2D program in a matter of hours This would allow you to draw basic shapes, dimensioning, page layout (so you can print something out or save as a PDF), etc. I would recommend taking a basic course to start with. If you don’t want to take the time or money to do this, then at least invest in a text book for the program you will use. Higher functions will of course require more seat time. A 3D program will take much more time and a great deal of patience to master. I would not recommend anyone learning these programs on their own. I have spent hours and hours trying to figure out a function when all it would take is 2 minutes of an expert’s time to teach me. Programs like Sketch-up are certainly user friendly to learn, but there seems to be a trade-off here. The harder to learn programs, are the ones that are more robust for designing with. There are some models that will fail in some programs that won’t fail in others because there isn’t sufficient mathematical software support built into them. Take a course, and buy a text book. Even better if you can find someone who uses the program regularly to mentor you.
BRANDS- 2D AutoCAD (AutoDesk) comes in many flavours, as well as diet versions of these. It depends on the primary use intended for the program. Inventor (AutoDesk) 3D program is quite robust software that is relatively easy to learn. It also comes in a light version. They have student and demo versions you can download for free to try them out before purchasing. I use AutoCAD lite.
Pro Engineer/Creo (PTC) 3D program is an extremely powerful program, with a heavy engineering bent to it. Large companies like Harley Davidson, Toyota, NASA, and Ping Golf utilize this. Very powerful, but time consuming to learn. I use this one.
Solidworks 3D program is a little bit easier to master than ProE, and seems to be the industry standard for smaller companies. It is very similar in nature to ProE. Lots of consumer products companies have had great success with it. I don’t use this one but have had training courses on it.
Sketch-up 3D program allows you to create a multitude of items. People, places, and things. It seems to be very, very user friendly. It can certainly create 3D models as well as 2D drawings, but it’s exporting abilities are a little cumbersome to get data into another program for use somewhere else. If I’m spending all this time designing and creating, I don’t know about you, but I want to squeeze every last drop of use out of it. It does have a tremendous amount of tools for a free, or nearly free program. Go check out the Halloween costume one expert created for his son. There are lots of tutorials available on line and of course lots of how to books for purchase.
There are many, many more programs out there. I have only mentioned 4 that rolled of the tip of my tongue. Generic CAD programs are in abundance online. Just do google searches, do your research, you may be sorry you did. Just kidding, sort of.
COST- Some are free to download from that interweb thingy. Others will cost you your life savings. As an example, the single license I have for Pro Engineer originally cost me $7500 USD. Pick your jaw up. I could justify it at the time because it was being used every day for business. I wouldn’t do that if it wasn’t for the business. AutoCAD was $3500 USD, but again, a business thing. I have the lite version now which is only $1200 USD. Still a lot for most people. The free programs out there are looking better and better, aren’t they? Maybe you have a friend that is not using their copy of a program??? Whatever you do, just make sure that the intended use or application for the software.
The one thing I have found, is that you will go through a love, tolerate, hate relationship with these programs. Sometimes all at the same time. My biggest issue has always been how to get the software to do what I want it to. I know that I can build something a certain way, but how do I get the software to do the same thing? I have heard many people echo the same frustration. No matter what you buy or download, your biggest investment will always be your time.
Hope this helps,
Momentum





