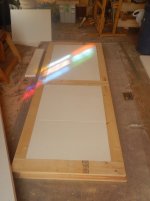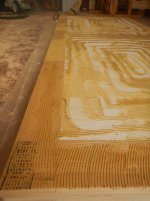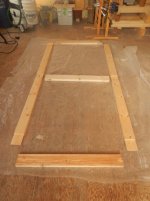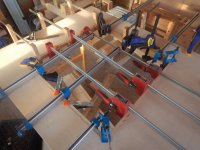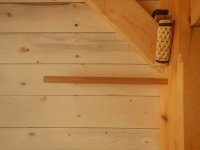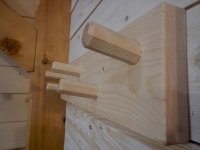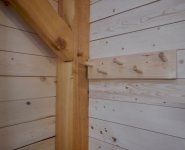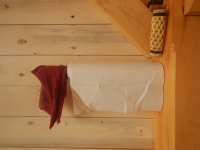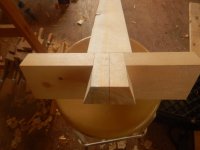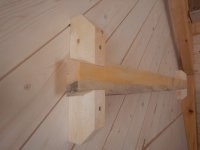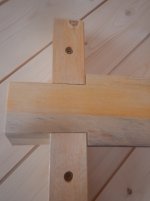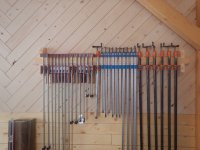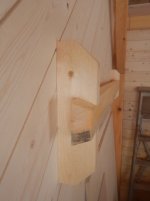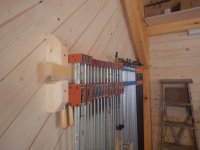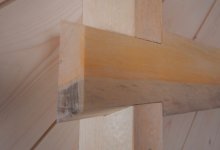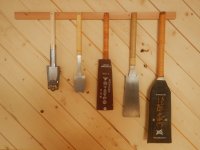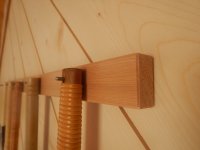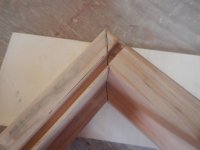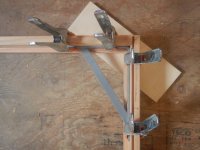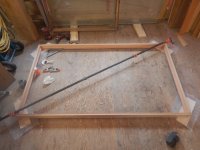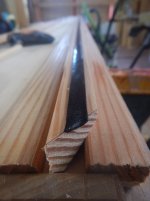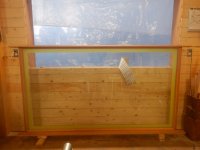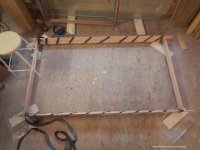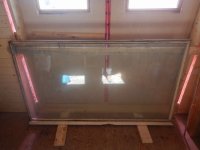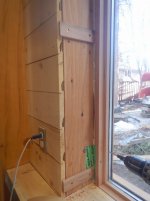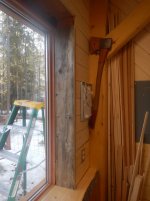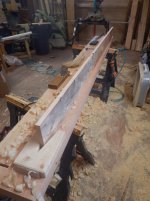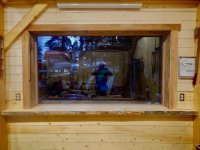- Joined
- Mar 20, 2013
- Messages
- 3,356
- Reaction score
- 475
That look great Qayaq!
Have you got a plan for how you're going to lay out tools and the workspace? I have a hard time with getting a vision for that but am getting some ideas from the other thread.
Wow that looks real nice, I'd want to move in.
Just needs a wood stove. Or an electric fireplace thing if your insurance company won't tolerate that.
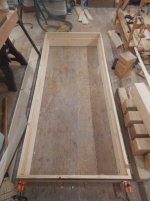
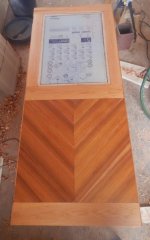
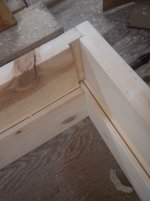
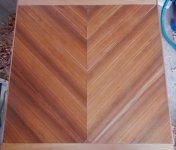
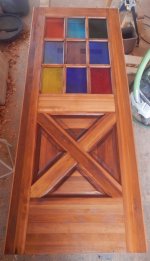
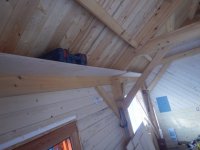
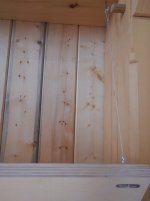
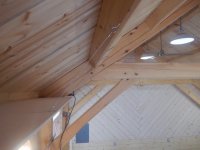
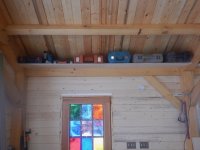
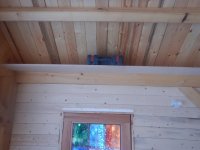
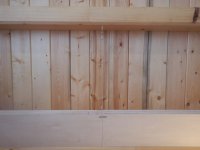
The insurance companies gave me the same grief over a woodstove too. In the end we also used an electric heater with fan. Since we are mega insulated it works well but I cant help but think that wood would be a great way to heat it.
I installed some out of sight out of the way shelving to get suff of the floor.
I like that out of the way eves shelving for cased tools, especially if the tool cases are reachable without a step ladder. IE not above the workbench.
With age I am slowly discovering that the less I have to reach for something the happier and more efficient I am, and step ladders to reach tools ladders are danged.
I have a lot of shelving in the shop, as much as I could install in out of the way or otherwise unoccupied spaces, including partial depth shelving under the benches. Partial depth so that my knees still fit when seated, but set under a 38 inch deep bench there is a lot of at hand storage room under there.
That is a beautiful workspace, especially seen in virginal condition, without a layer of dust and cobwebs.
What is left to do? Tool and equipment placement?
What is the first project after shop completion?
I like sep ladder, to get to those tool boxes or anything on the shelf actually I need to go up at least 2 steps high, and that is a great thing, make me move more not less!!
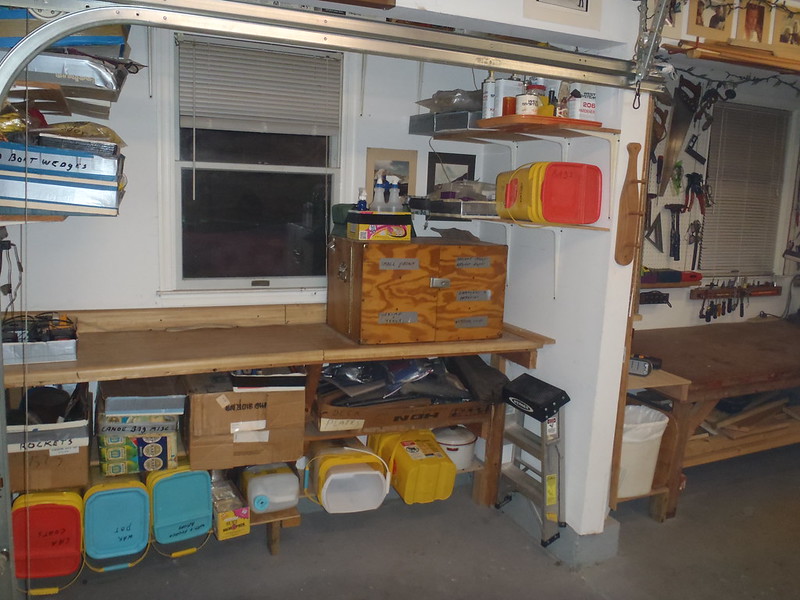 P2240572 by Mike McCrea, on Flickr
P2240572 by Mike McCrea, on FlickrSo I went up the cheap 2 step ladder the other day and while i was tip toeing to reach a box..... one side of the step I was on decided to let go... I nearly fell off but manage to crap my weight to the "good" side and survived! So off I go to Canadian Tire to get my self a good 3 step but all they have was rated for 225lbs max and were made of more plastic than I'd like. So I passed. I will probably end up making a nice wooden one when I have the time.
